Crossings offers everything you need for the perfect living experience, including recently renovated units and a prime location near the activities you love. Our apartments in Garland, feature spacious -, one-, two and three Bedrooms floorplan options, fit for every lifestyle. Whether you are a student, empty nester, single working individual, or a small- to mid-size family, Crossings is the place to be.


Love Where You Live
A Community You'll Love to Call Home
Enjoy a Life of Convenience and Comfort
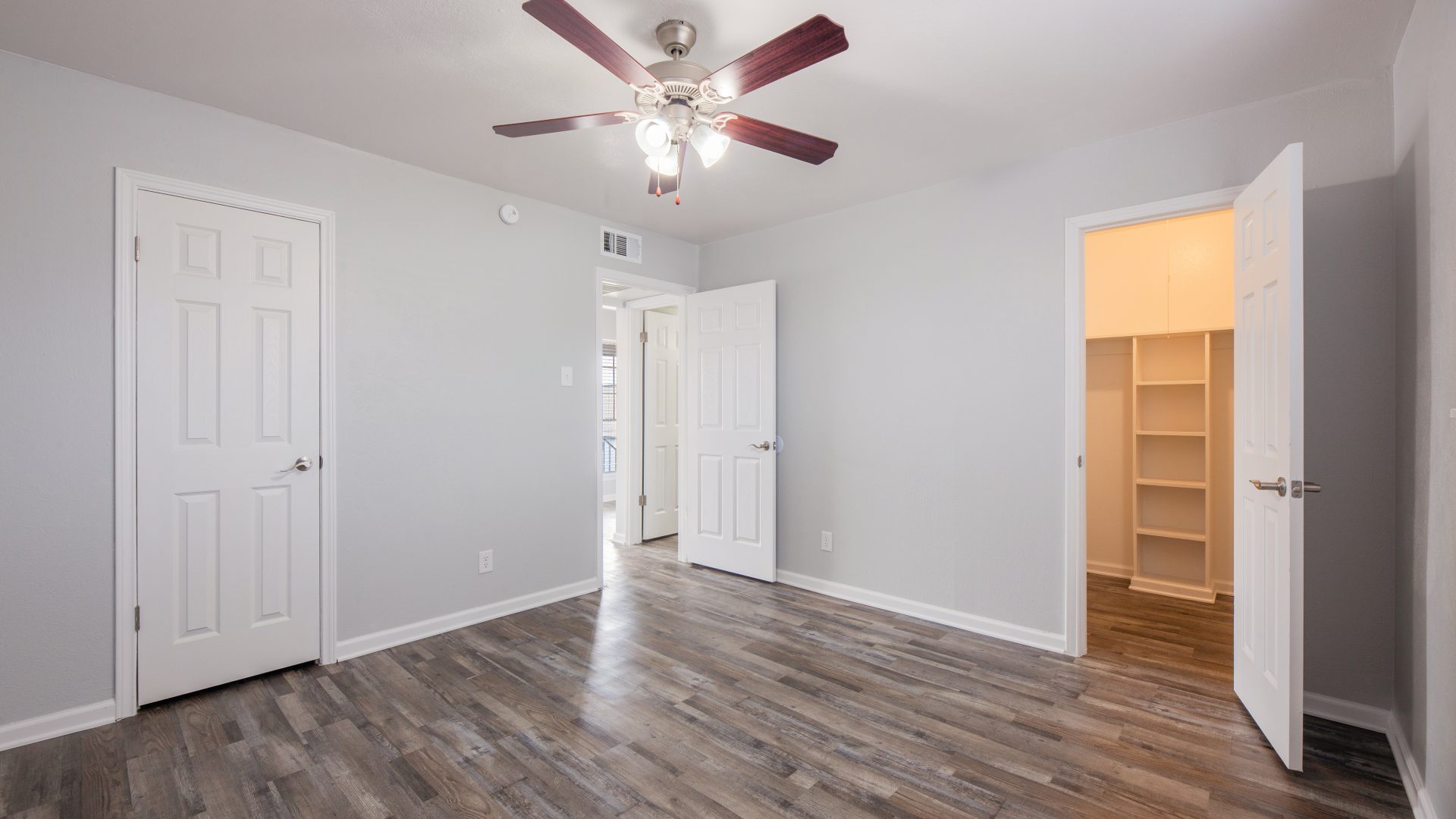
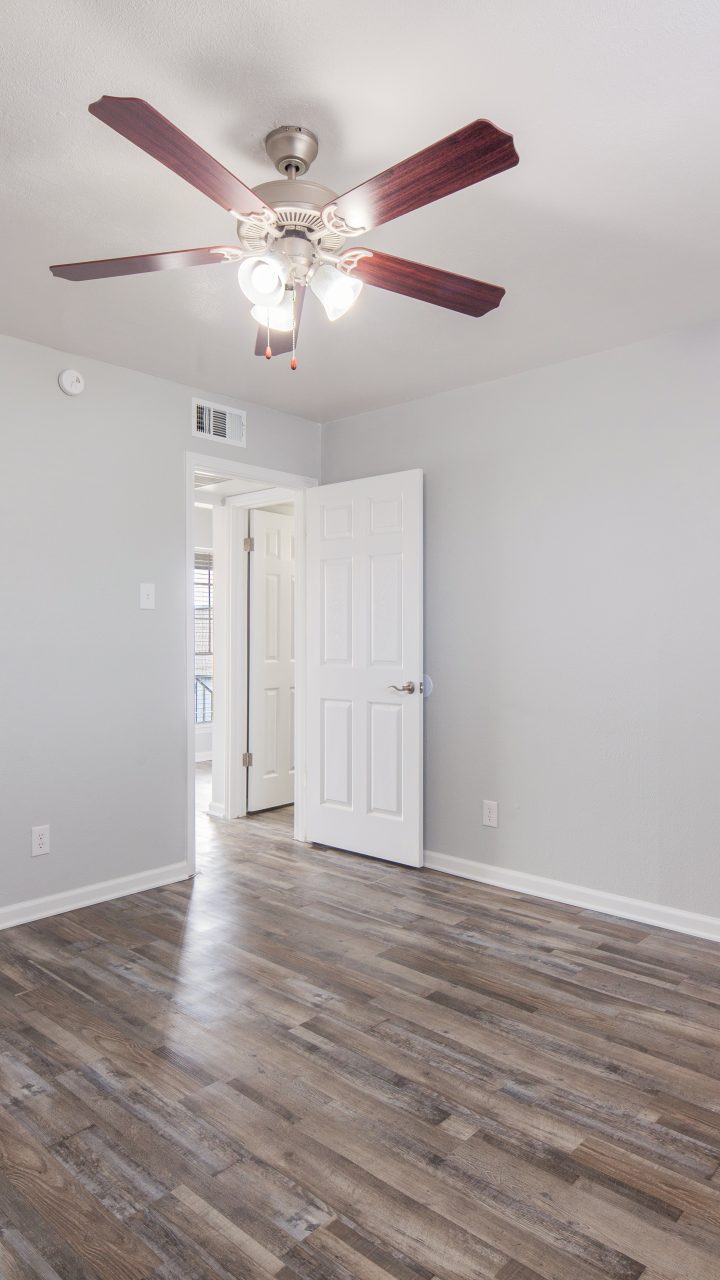
Love Where You Live
A Community You'll Love to Call Home
Enjoy a Life of Convenience and Comfort
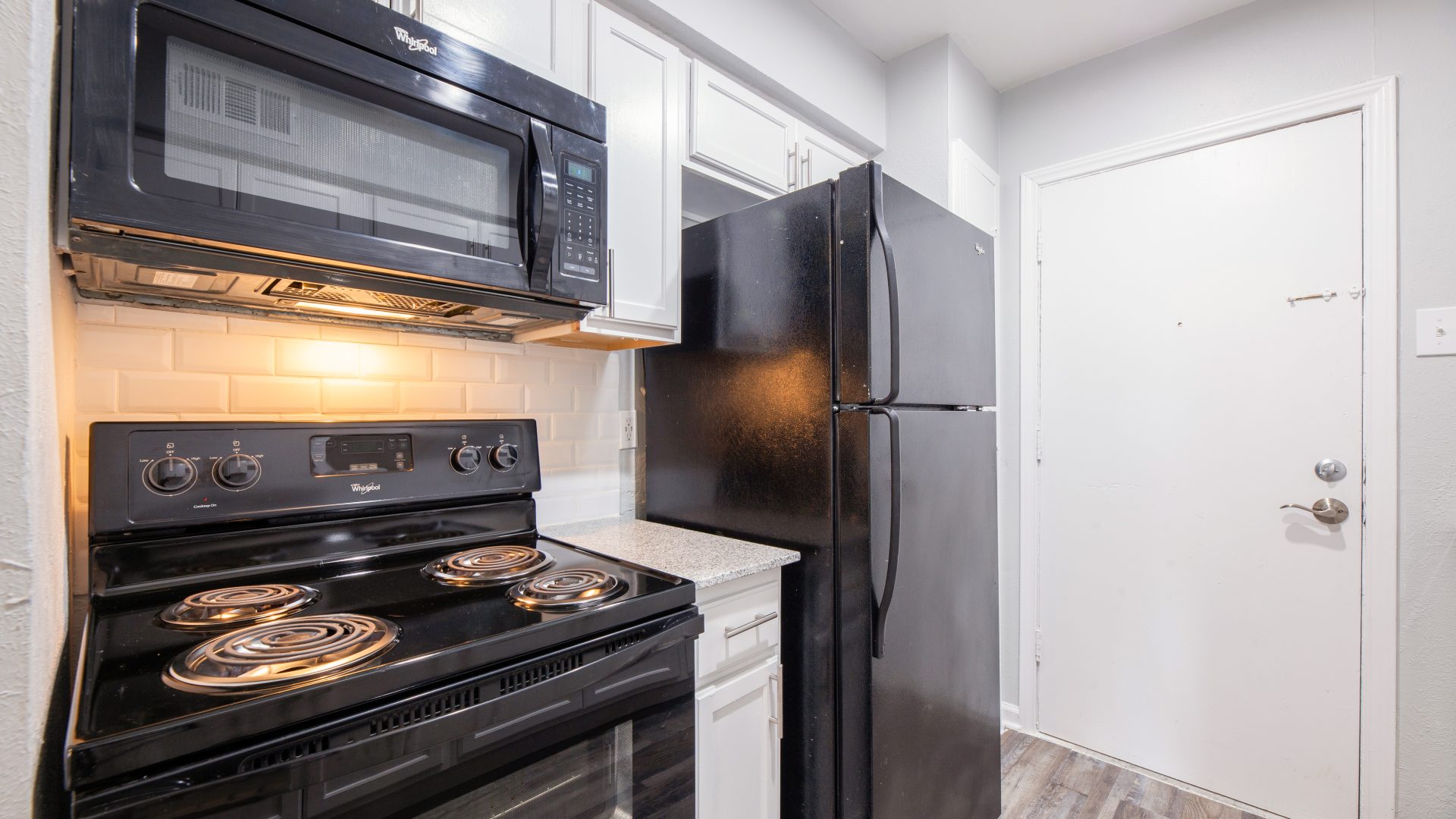
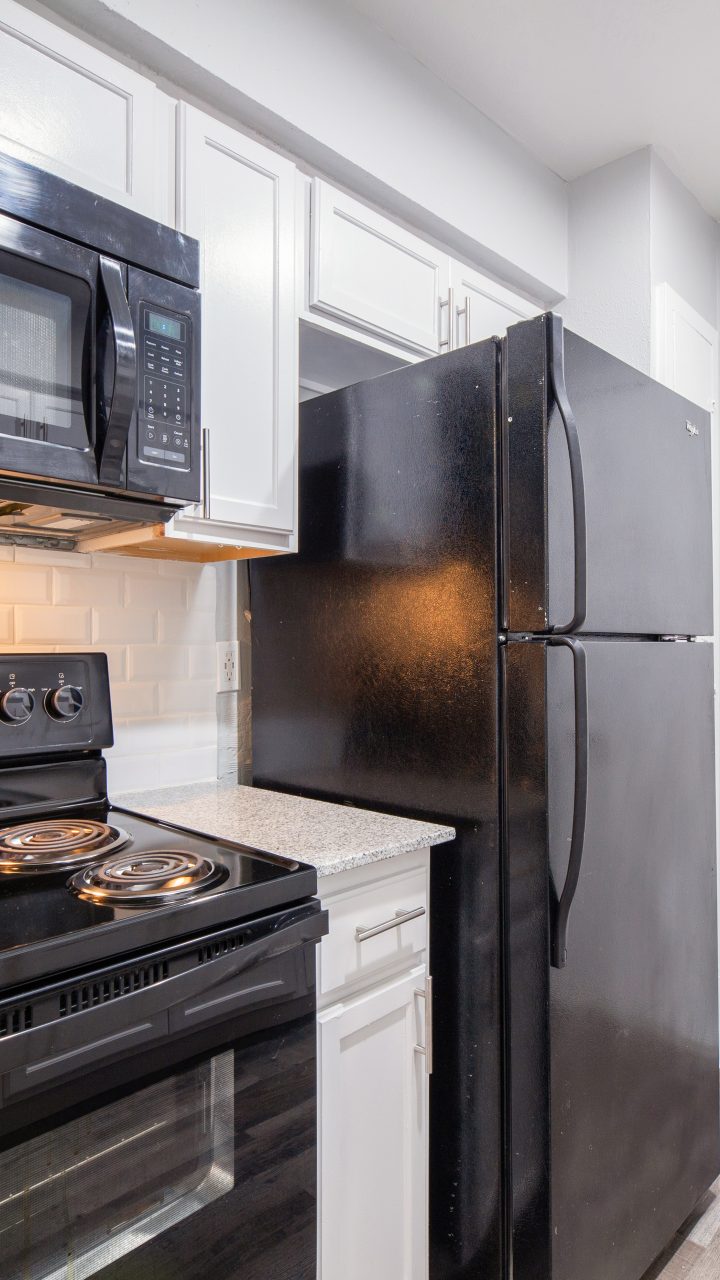
Your New Home Awaits
Where Comfort and Convenience Combine
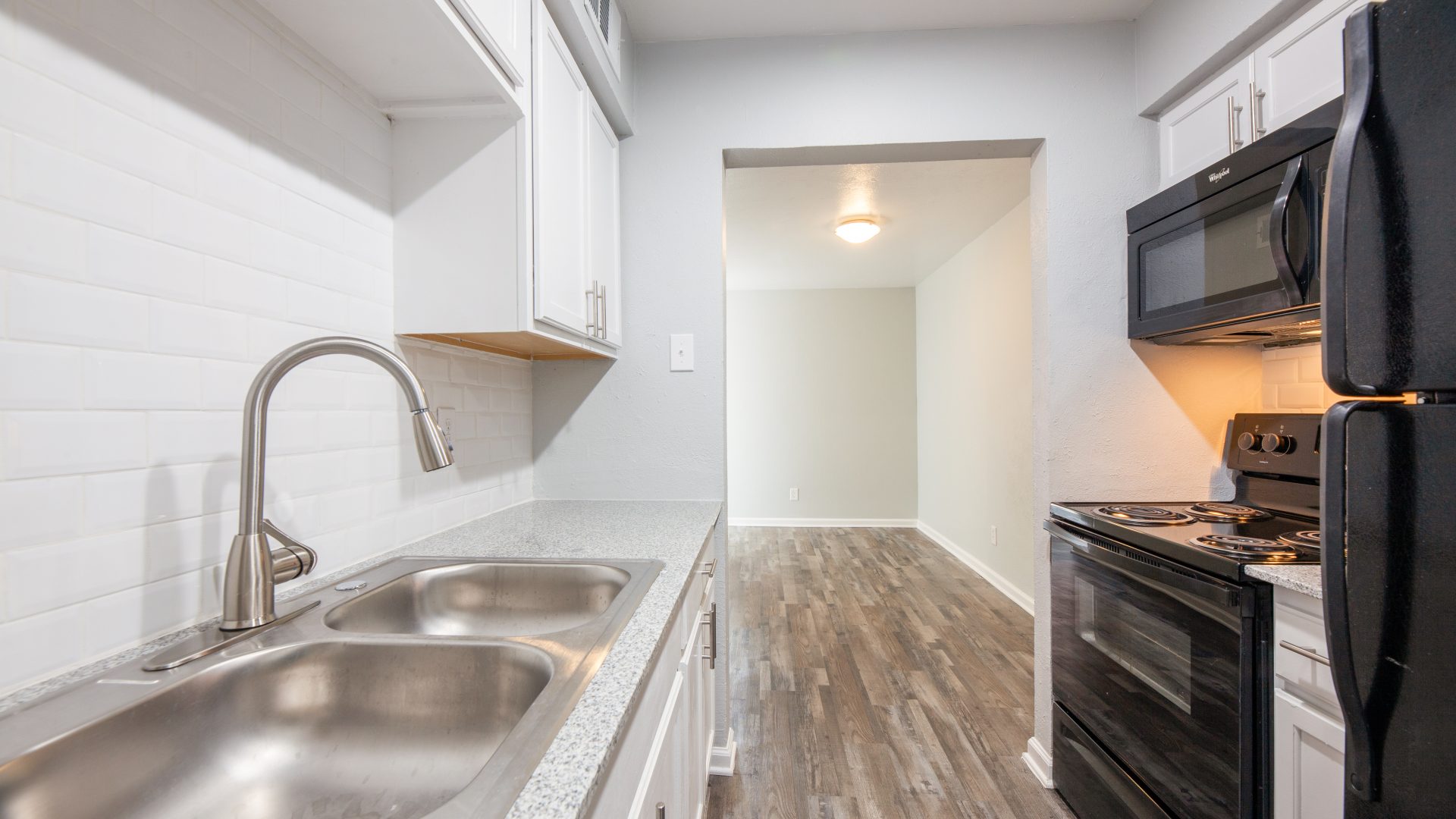
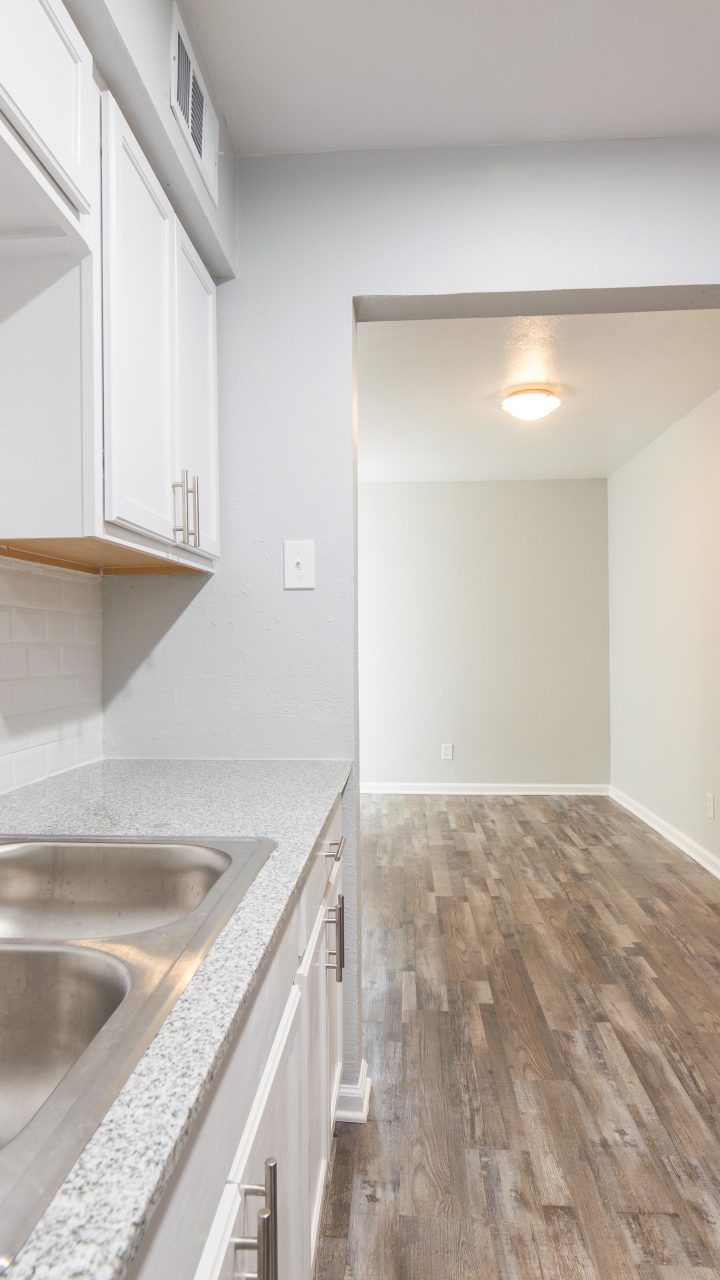
Your New Home Awaits
Where Comfort and Convenience Combine
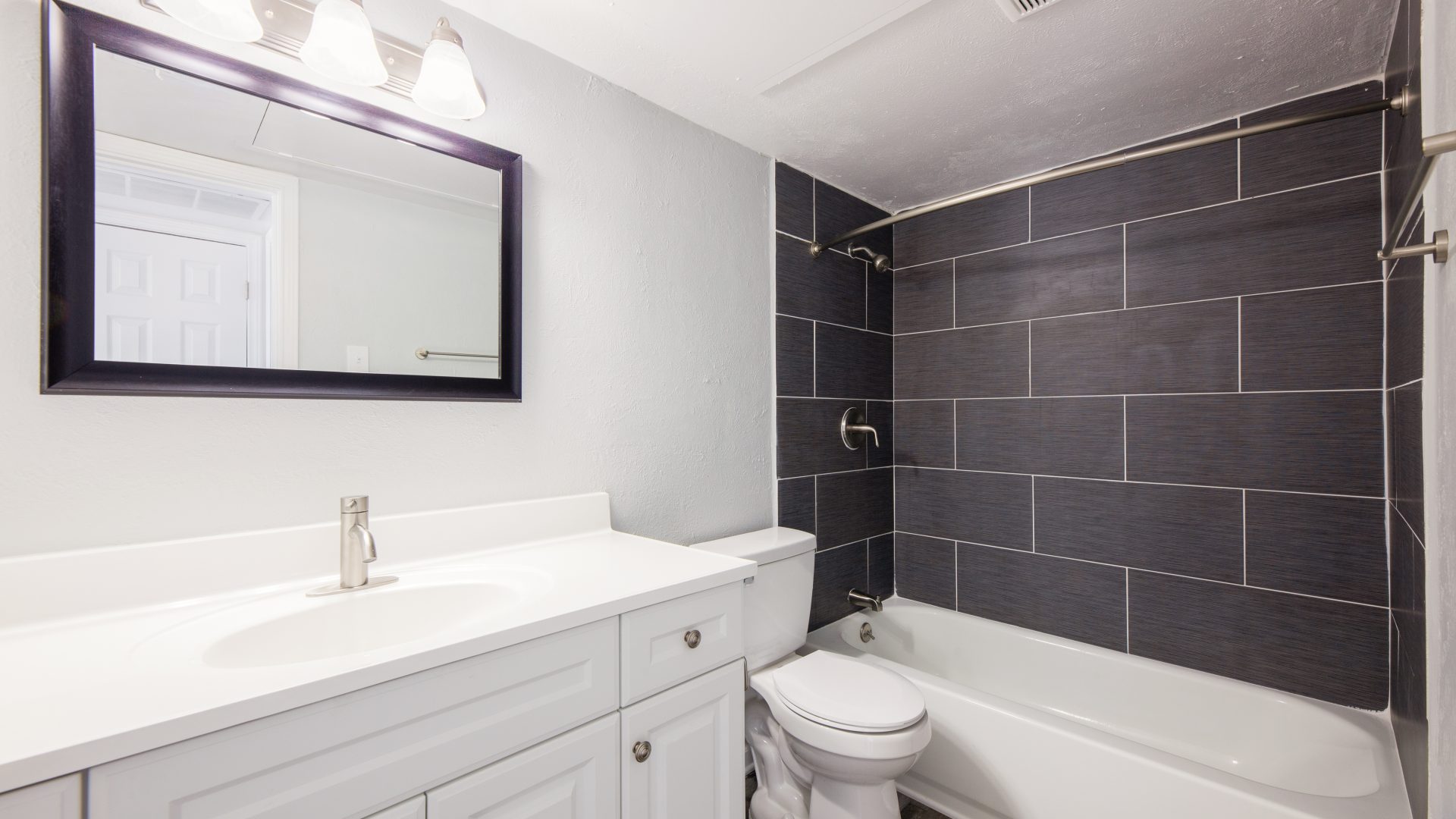
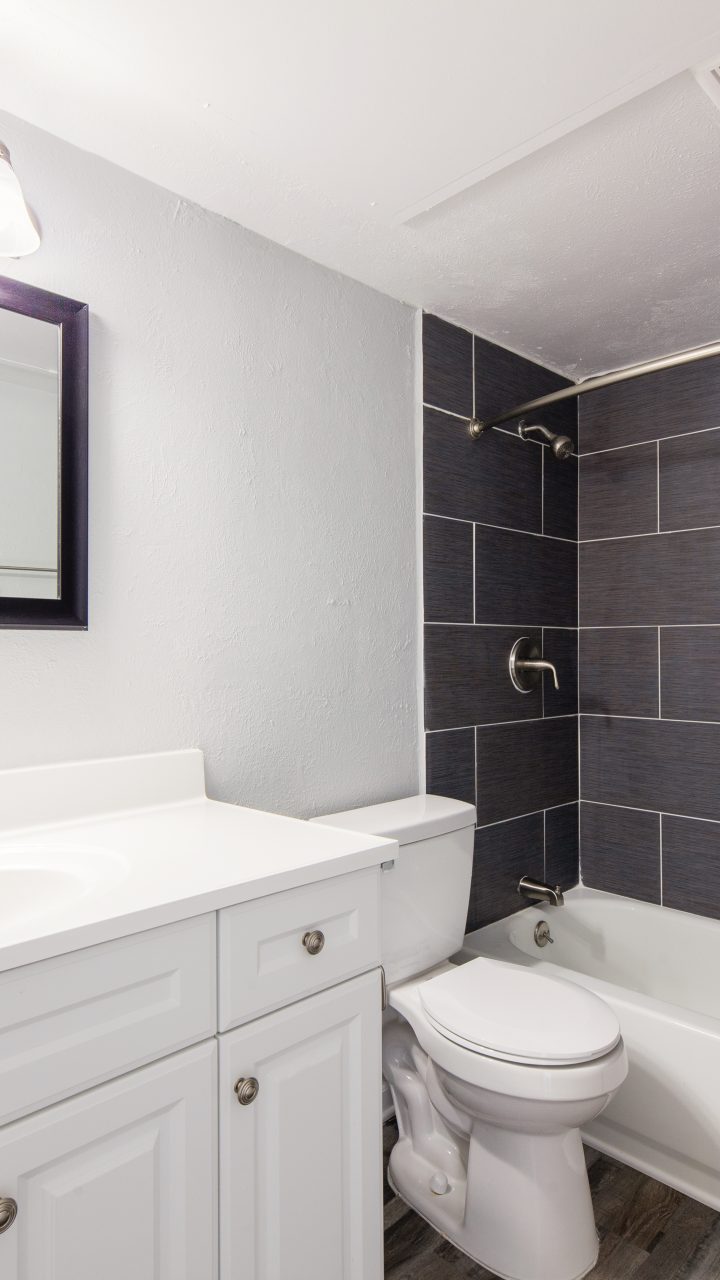
Your New Home Awaits
Where Comfort and Convenience Combine
Why Live at Crossings?
What You've Been Searching For
Floorplans Fit for Every Lifestyle
Spacious Apartments in Garland and Unique Floorplans
Get ready to kick back and relax in your new apartment in Garland, TX, equipped with updated details, spacious units, community amenities, and more. That’s not all our apartments in Garland, TX offer; you’ll also enjoy our and . We are ready to welcome you home at Crossings.
0 Bedroom
3 Bedroom
2 Bedroom
1 Bedroom
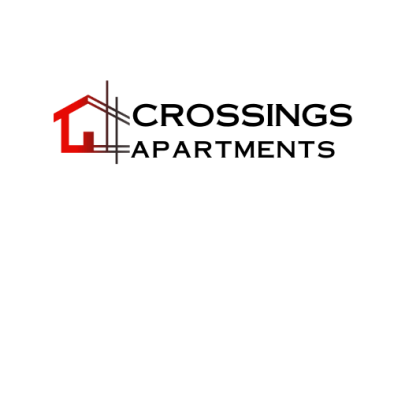
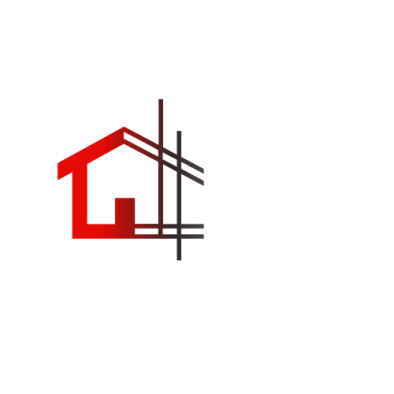
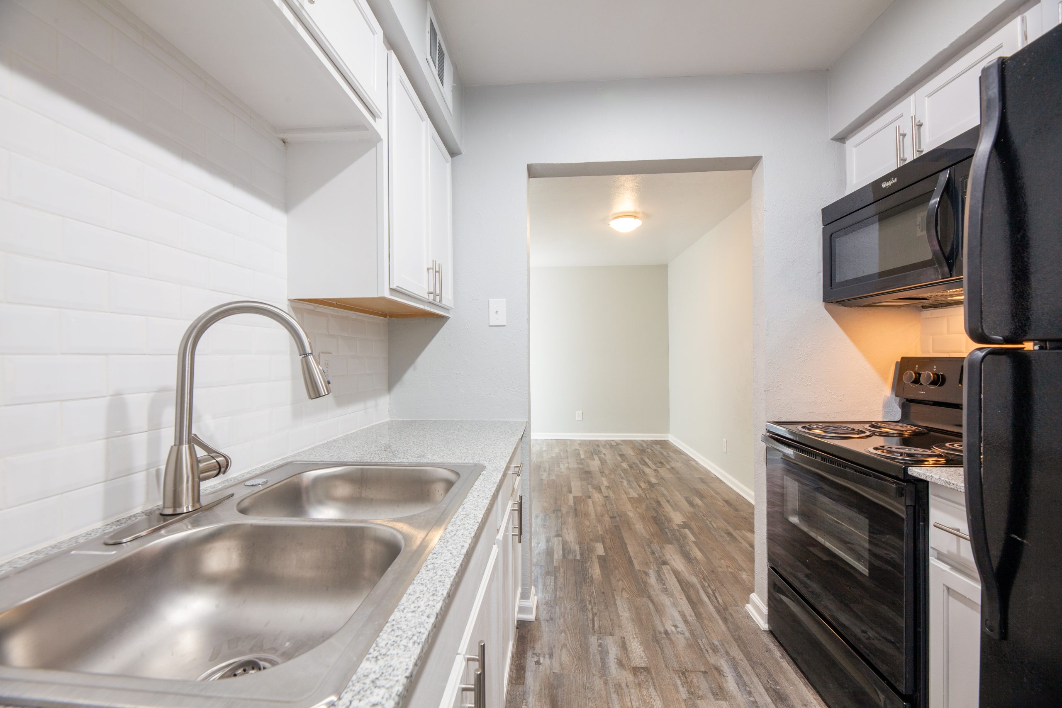
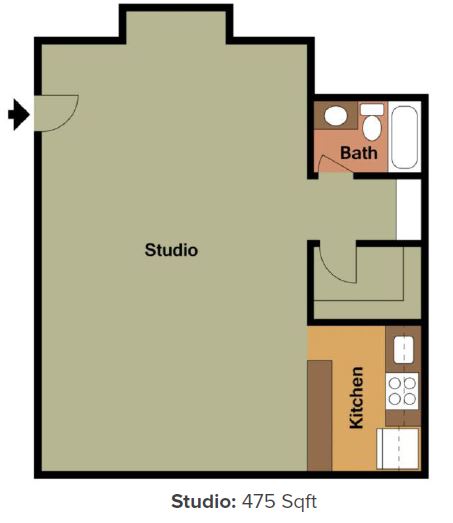
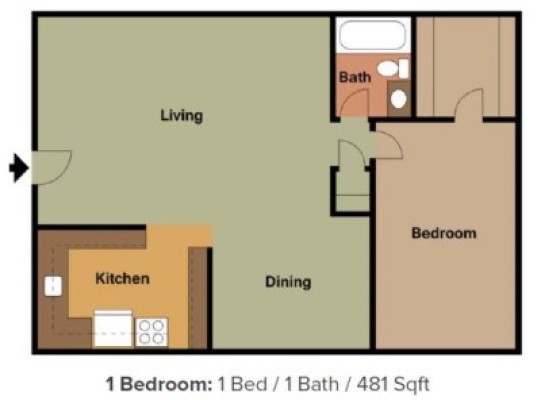
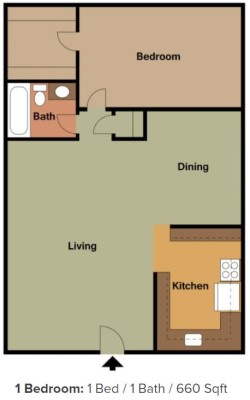
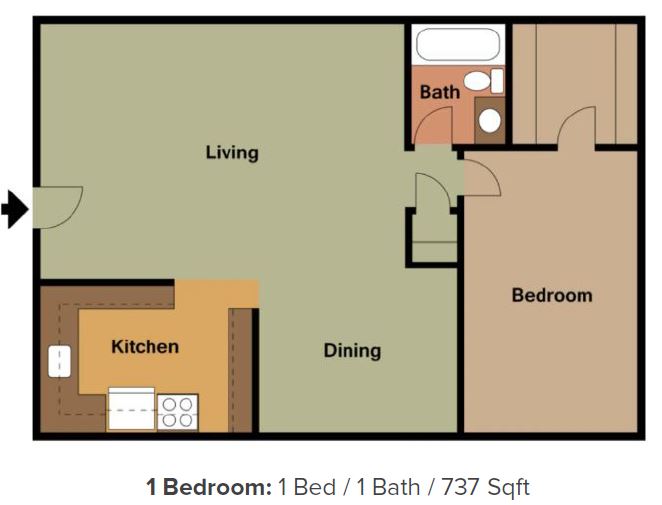
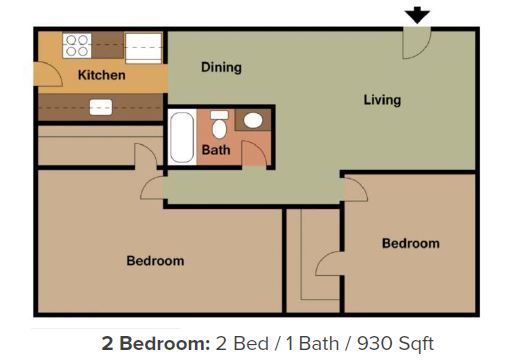
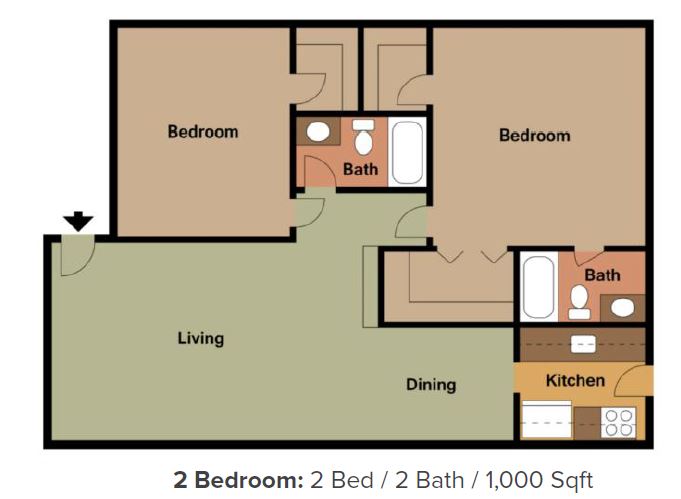
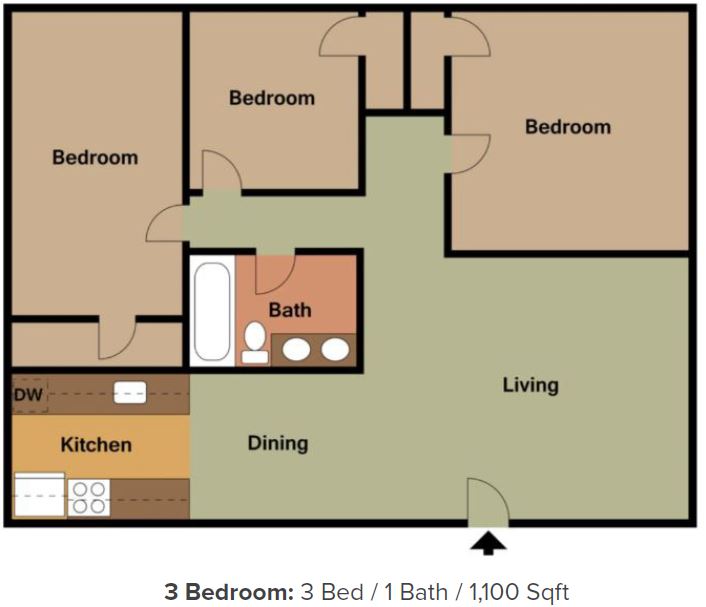
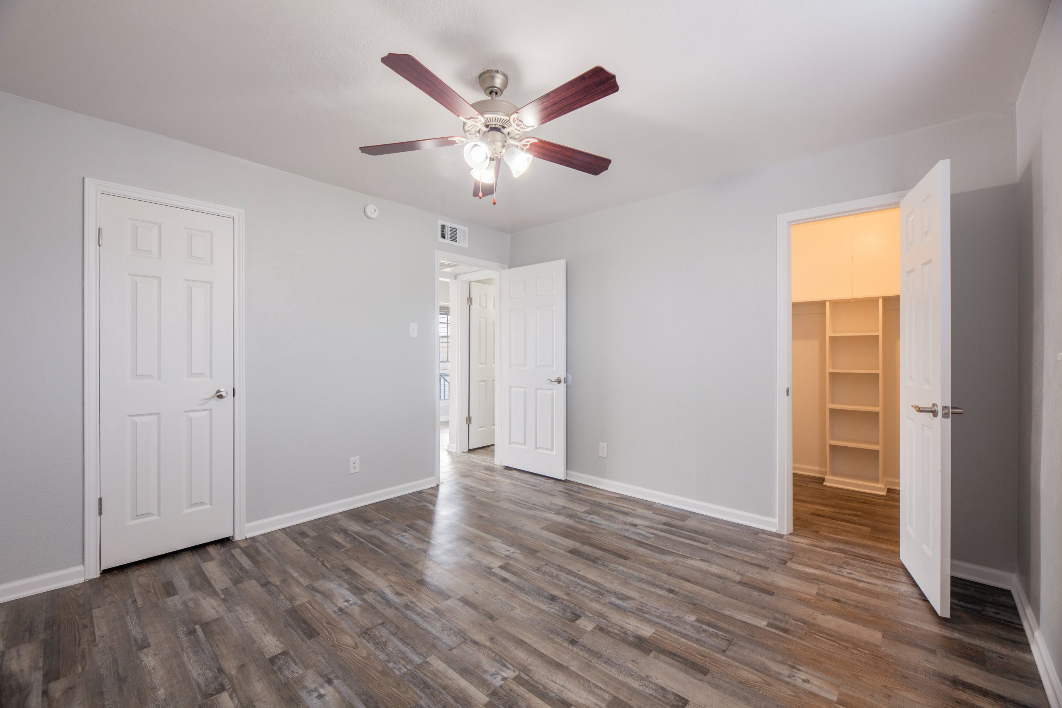
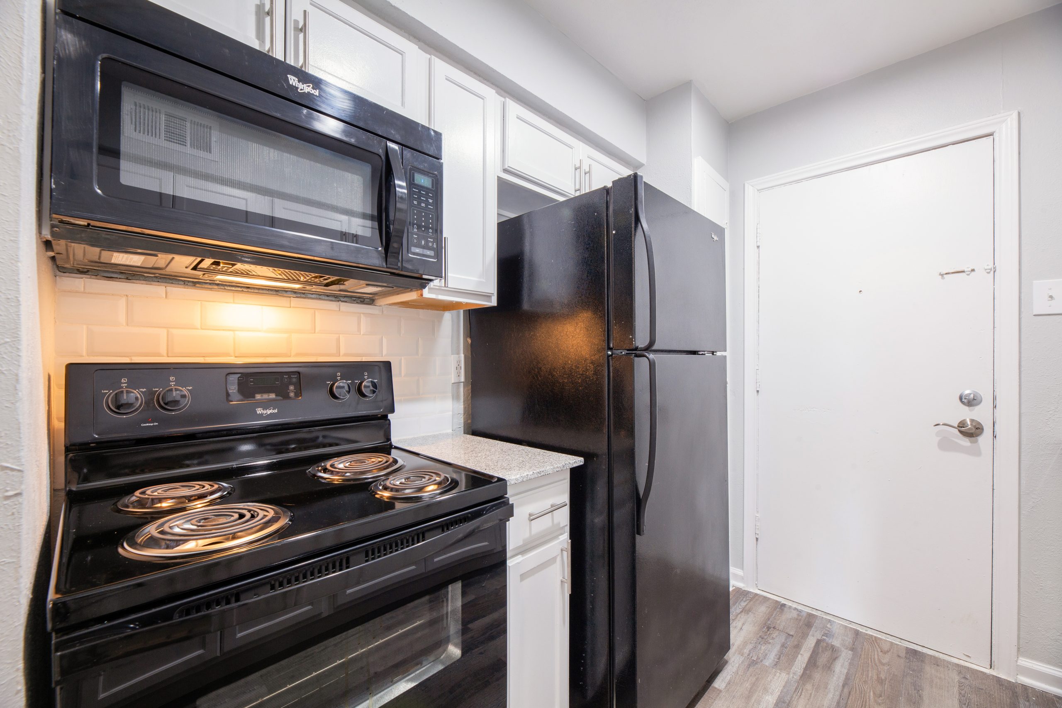
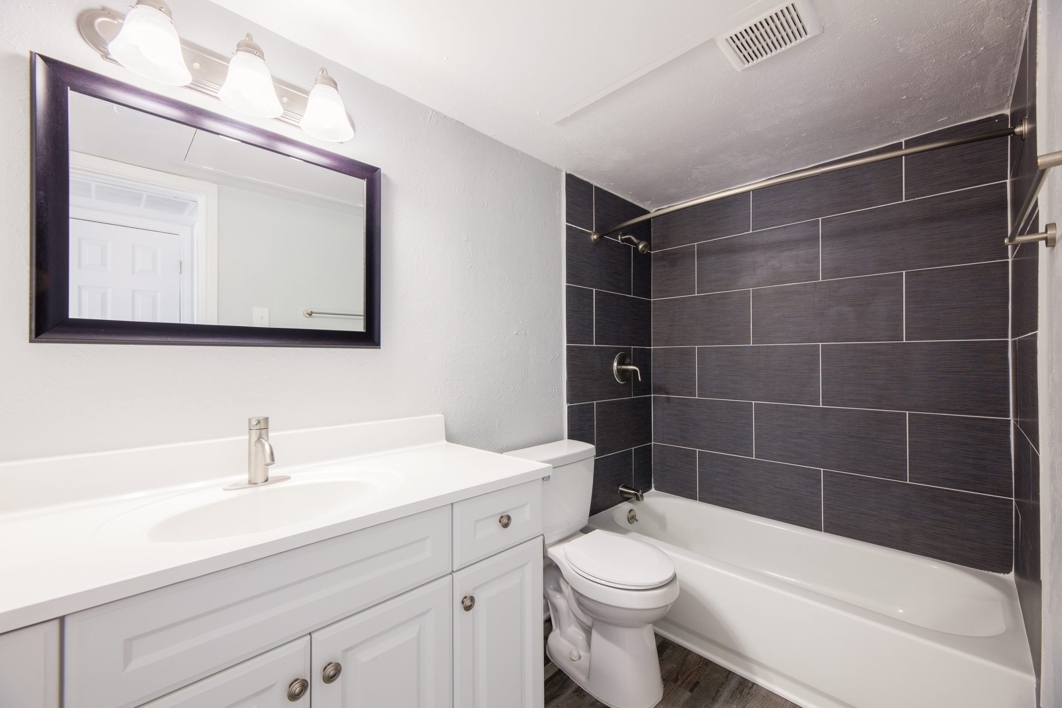
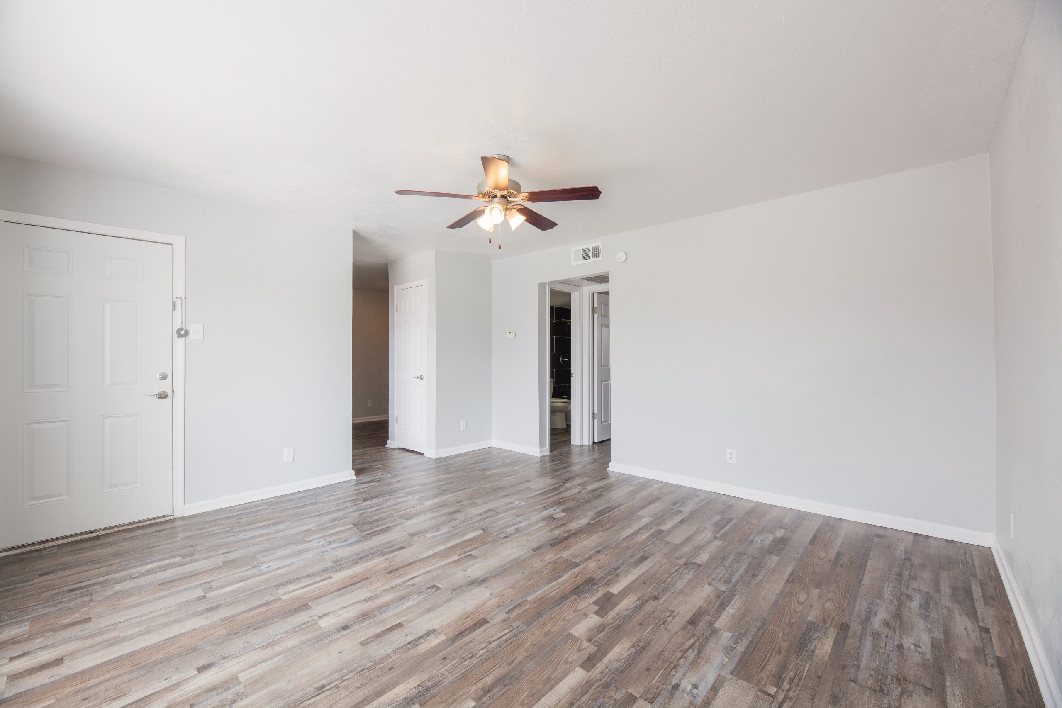

 Back
Back